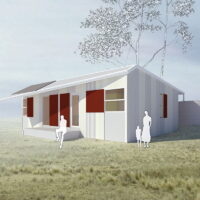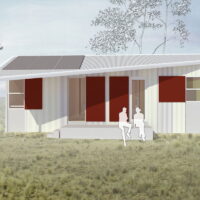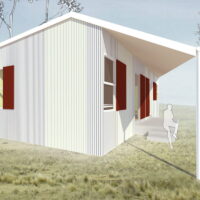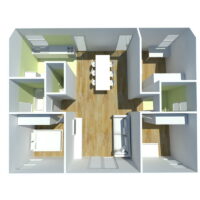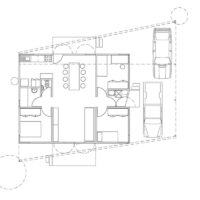Affordable Bushfire Home, Kinglake & Marysville
An affordable bushfire resistant home designed for those left homeless by the black Saturday bushfires in Kinglake and Marysville.
Client Brief
The ideals of practicality and affordability established in the brief by DHS, VBRRA and OVGA initially attracted us to this project. In fact, given the scope and requirements of the brief, it was a great challenge to produce a design that achieves these ideals. Conscious of the varying fluctuations in the cost of construction materials, we established a clear set of guidelines and collaborated closely within our Architect/Builder team throughout the project. The local knowledge that Artezen Construction brought to the team was very useful in this and in establishing a code compliant and contextual response to the brief.
Design Response
The house is designed to be modest in form but bright in appearance, with colours evoking a misty morning light, and highlights reminiscent of the sap from a eucalypt. The plan is designed to be functional and efficient, maximising the space for living and minimising that given to circulation. The central living area has both North and South aspects, with varied light and cross-ventilation. The simple gabled form of the house is extended to create a larger roof canopy over the entrance to the North as well as a protected area to the South. In this way the form is given a clear sense of front, back and sides. The extension of the roof form implies an extension of the living areas, outside to the front and back as well.
Affordable Bushfire Home Design Specifications
Services Provided
- Concept Design
Architect
Workshop Architecture
People
Project Director: James Staughton
Project Team: James Staughton, Tony Styant-Browne, Simone Koch, Michael Roper
Visualisation: Workshop ArchitectureClient
Victorian State Government
Date completed
May 2010
Location
Marysville and Kinglake, Victoria
Related projects
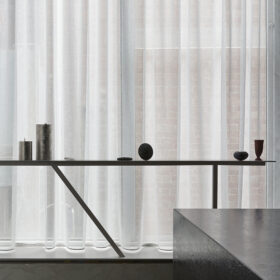
Flinders Lane
By delicately combining domestic and exhibition space, visitors to this gallery are provided with a unique, intimate experience of art.
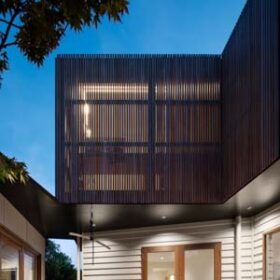
Clifton Hill House
Deftly entwining the individual and shared spaces of a home, this renovation provides a rich diversity to domestic life within a small site.
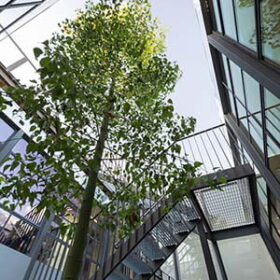
Acheson Place, Coburg North
This project revolves around the simple but transformative act of cutting a hole in the middle of a large existing volume.
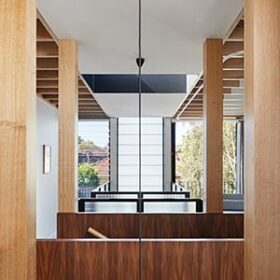
Fawkner Street House, South Yarra
Explores delicate control of circulation in curating series of visual thresholds that interact and entice occupants to transverse within spaces.
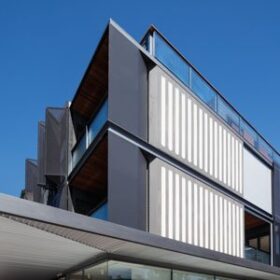
The Seymour Apartments, Armadale
With eleven apartments, a generous retail space and car-stacker, rigorous planning has facilitated modest sized apartments with exceptional amenity.
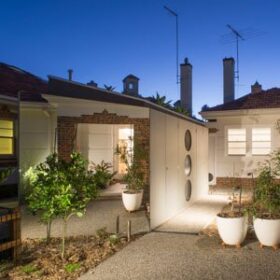
Mirror Shed, Elwood
Housing bins, bikes, garden supplies and an air conditioning unit, this mirror clad shed visually dissolves, whilst intriguing and confounding the viewer from the street.
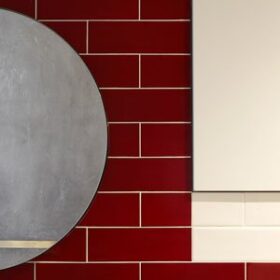
Gold St Renovation
A simple spatial concept unites four different uses of one small room; a cupboard, a passage, a laundry, a bathroom.
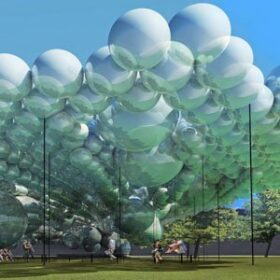
NGV Summer Pavilion
A helium filled structure lighter than the air it displaces, tethered with weighted tension cables, resting on the courtyard surface.
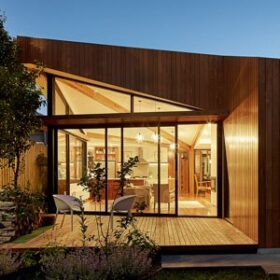
Diagonal House, North Fitzroy
Innovative add-on opens like a fan towards sun drenched north-facing rear courtyard.

