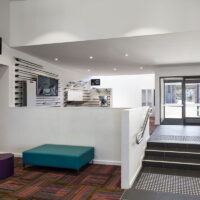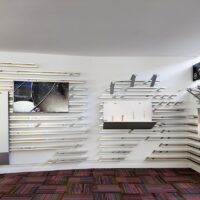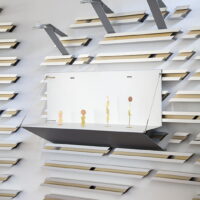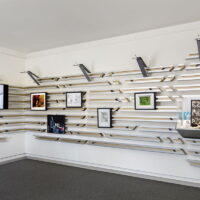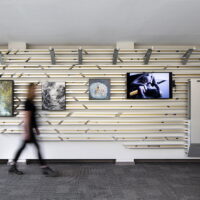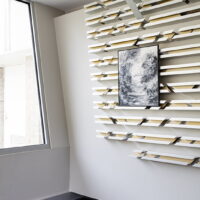Art Space, Casey
A fragment made from fragments: exhibiting art within libraries using on the idea of a distributed gallery, made from a kit of parts.
Client Brief
Art Space, a project reimaging how local artists could be exhibited within libraries, required an innovative exhibition system. Libraries’ community focus makes them ideal spaces for exhibiting local artists, but also difficult ones. As a visually dense public space it risks relegating artwork to easily ignored decoration. To protect it from being so swamped, it risks disconnecting it from place.
Design Response
Our concept was a gallery distributed among other spaces, overlapping with the existing architecture. As a kit of parts each Art Space is a fragment made from fragments. The primary components are two aluminium channels – one custom extruded, the other folded. One channel provides attachment for artworks, the other, clipped into it, provides rigidity and cable concealment.
Attached to the channels are hooks for 2d works, vitrines for jewellery and small sculptures, led lighting, and monitors linked to a multi-channel control unit. Maximising flexibility, we accommodated visual cabling rather than increasing complexity attempting to eliminate it.
Through the arrangement of component parts each Art Space establishes a subtle, particular presence – an aspect of its host library, expressed as a pattern: as the space between two doorways, the intersection of a ceiling grid and the edge of a bookcase, the intensity of light, the shadow cast from a nearby window.
Art Space Design Characteristics
Key values
- Kit of parts
- Rail system is consistent but reconfigurable
- Robust materials
- Simple, logical installation procedure
- Highlighting but not overwhelming exhibited work
Key materials
- Custom extruded and laser cut custom folded aluminium
- Natural and colour anodising
- Clear acrylic display boxes
- LED lighting
Design Specifications
Core deliverables
- Exhibition support system
- Custom lighting
- Display shelves with integrated lighting
- Monitor mounting system
- Electrical installation and cable routing
Services Provided
- Concept Design
- Construction Documentation
- Tendering
- Fabrication and installation review
Architect
Workshop Architecture
People
Project Team: Simon Whibley, Bahman Andalib, Piran Reitze
Engineer: Chris Drzewucki, Façade Engineering
Metal Fabricators: Ullrich Aluminium, Douglas Sheet Metals
Acrylic Fabricators: Apresto Plastics
Installation: In fabrication
Works By Bianca Hester + Bryan Spier appear courtesy of Sarah Scout Presents, Meredith Turnbull courtesy of Pieces of Eight GalleryClient
City of Casey
Date completed
August 2015
Location
Libraries in Doveton, Cranbourne, Lynbrook and Endeavour Hills, Melbourne
Art Space Testimonials
With the advent of the new Art Space system applications to the Art Space program have risen by 30% in the first year with growth in the sales of artworks. The experience of audience members have been reported as exceedingly positive across all the new spaces with specific comments around the ingenuity of the system and attractiveness of the design.
Simon Doyle, Arts Development Officer, City of Casey
Related projects
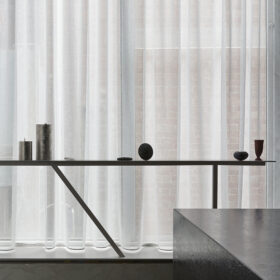
Flinders Lane
By delicately combining domestic and exhibition space, visitors to this gallery are provided with a unique, intimate experience of art.
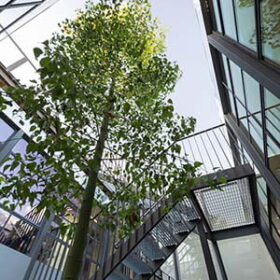
Acheson Place, Coburg North
This project revolves around the simple but transformative act of cutting a hole in the middle of a large existing volume.
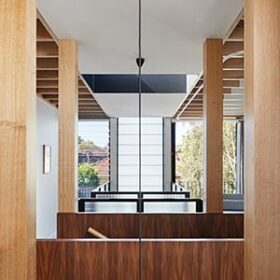
Fawkner Street House, South Yarra
Explores delicate control of circulation in curating series of visual thresholds that interact and entice occupants to transverse within spaces.
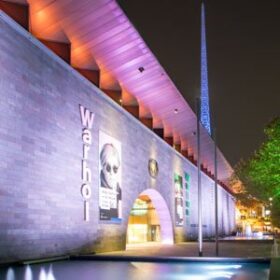
NGV External Lighting
A comprehensive external lighting strategy for NGV in St Kilda Road which integrates several components into the heritage fabric of the iconic existing building.
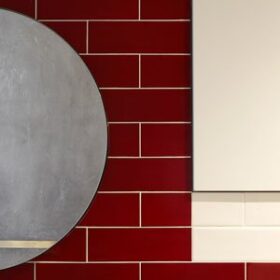
Gold St Renovation
A simple spatial concept unites four different uses of one small room; a cupboard, a passage, a laundry, a bathroom.
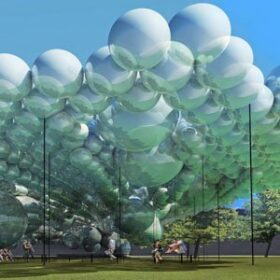
NGV Summer Pavilion
A helium filled structure lighter than the air it displaces, tethered with weighted tension cables, resting on the courtyard surface.
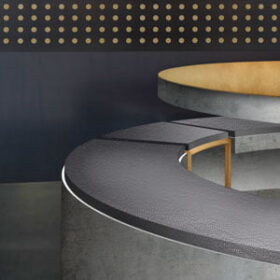
Come Closer: A Meeting Pavilion, RMIT
A circle around a fire remembered as a brass table top, a surface gathering the marks of all who sit there.
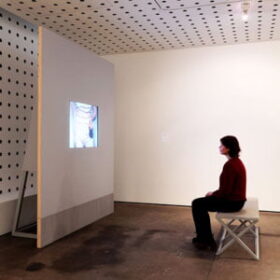
True Self: Exhibition Design
To account for varied presentation spaces, we carefully employed materials and objects to create threshold spaces between the gallery and the works.
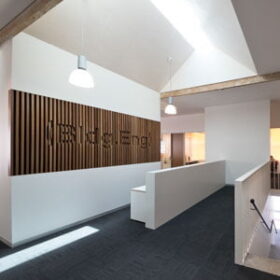
Bldg. Eng. Office Fitout, West Melbourne
A light filled contemporary office space for fifty staff with strong connections to the built fabric of the existing building.

