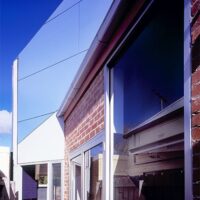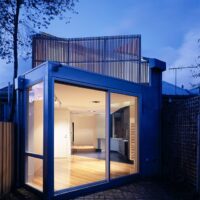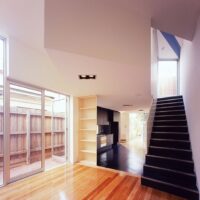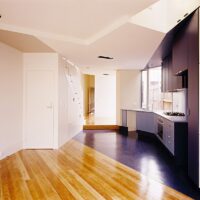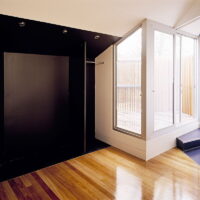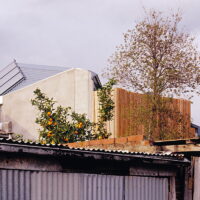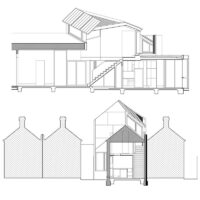Clauscen Street Extension, North Fitzroy
An addition dynamically shaped to reduce shadow-loading on its adjacent neighbours and to reduce the felt-effects of building bulk.
Shortlist – Residential Alterations & Additions Category
Victorian Architecture Awards 2007
Design Response
This project involved a considered approach to the confines of a narrow row house site. Only 4.72m wide, the site dictated an approach which would preserve the amenity (overshadowing, overlooking and building bulk impacts affecting neighbouring properties), whilst enveloping the client brief to maximise the potential of the site. This entailed an upper level master bedroom with household access to a roof deck together with a streamlining of downstairs amenities leading out to the rear yard including new kitchen, bathroom, living and meals areas all connected to the overall circulation of the new dwelling arrangement. The addition is dynamically shaped to reduce shadow-loading onto its adjacent east and western neighbours, and is positioned in the centre of the site to reduce the felt-effects of building bulk. Solar hotwater is collected from 3no. roof panels which feed into a concealed high capacity storage cylinder in the roofspace above the laundry cupboard. These panels also act as sunshade devices over the highlight windows as shown. All materials used are high-quality to reduce future maintenance costs and to aid in the visual assimilation of the design as a whole.
122 Clauscen Street Design Specifications
Services Provided
- Full Services
Architect
Workshop Architecture
People
Project Team: Stephen Staughton, James Staughton, Eliza Blair
Photography: Shannon McGrathDate completed
2006
Location
North Fitzroy, Victoria
Related projects
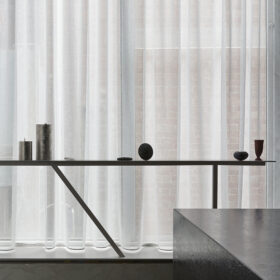
Flinders Lane
By delicately combining domestic and exhibition space, visitors to this gallery are provided with a unique, intimate experience of art.
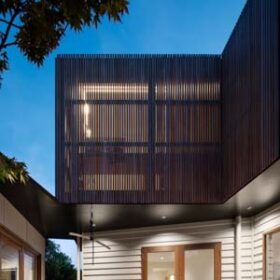
Clifton Hill House
Deftly entwining the individual and shared spaces of a home, this renovation provides a rich diversity to domestic life within a small site.
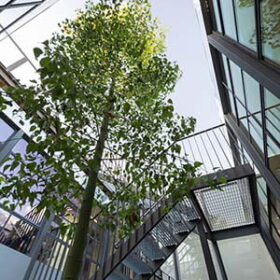
Acheson Place, Coburg North
This project revolves around the simple but transformative act of cutting a hole in the middle of a large existing volume.
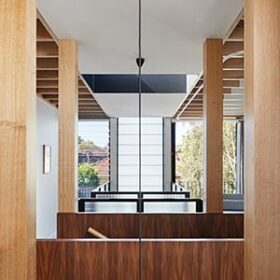
Fawkner Street House, South Yarra
Explores delicate control of circulation in curating series of visual thresholds that interact and entice occupants to transverse within spaces.
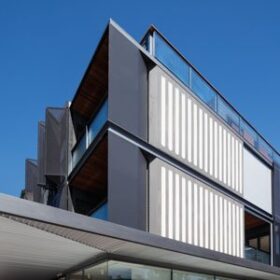
The Seymour Apartments, Armadale
With eleven apartments, a generous retail space and car-stacker, rigorous planning has facilitated modest sized apartments with exceptional amenity.
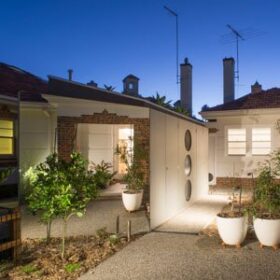
Mirror Shed, Elwood
Housing bins, bikes, garden supplies and an air conditioning unit, this mirror clad shed visually dissolves, whilst intriguing and confounding the viewer from the street.
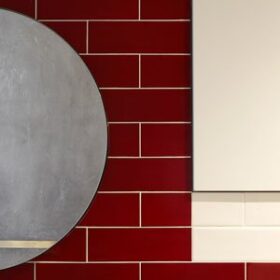
Gold St Renovation
A simple spatial concept unites four different uses of one small room; a cupboard, a passage, a laundry, a bathroom.
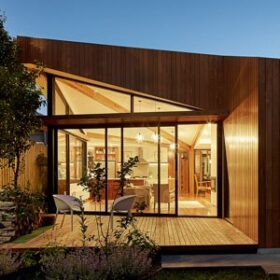
Diagonal House, North Fitzroy
Innovative add-on opens like a fan towards sun drenched north-facing rear courtyard.
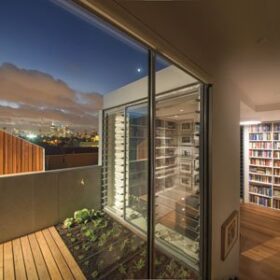
Art House, Richmond
A house / gallery defined by a curated circulation path past an extensive collection of books, artworks and artefacts, punctuated by iconic neighbourhood views.

