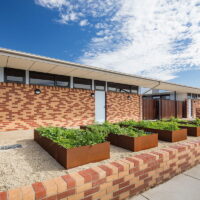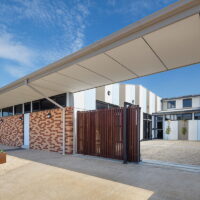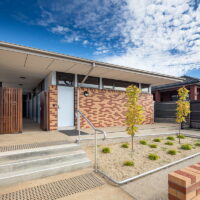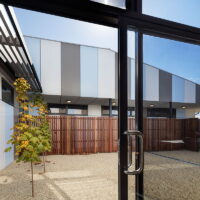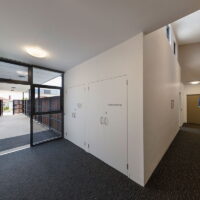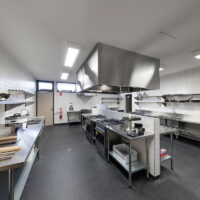Community Care Home
A residential care facility a range of disenfranchised and vulnerable people.
Design Response
This project is a residential care facility for a range of disenfranchised and vulnerable people. In addition to accommodation for eight residents in two groups of four with communal kitchen, dining and living areas for each group, the facility has a shared ‘social enterprise’ area. This comprises a multi-purpose room and commercial kitchen for upskilling residents so they can re-enter the community when ready as independent, useful and productive members.
These training facilities are an innovation in residential care of this type. The facility is owned by a not-for-profit organization devoted to housing the homeless. It is leased and operated by a not-for-profit community service organization.
The building is single storey on a typical suburban street in Melbourne’s north. It is deliberately designed to be unobtrusive and to fit seamlessly into the surrounding suburban fabric. Organized around a communal courtyard facing the street, the building is U-shaped with two wings (one for each residential group) and a central section which houses the social enterprise and management functions.
The massing of the two wings is roughly equivalent to that of the typical modest houses on the street, embedding it visually into its context. This strategy is reinforced by the choice of typically suburban external materials – brick veneer and fibre cement walls, aluminium windows, corrugated Colorbond steel roof and simple paling and picket fences and screens.
Design Specifications
Services Provided
- Full Services
Architect
Workshop Architecture
People
Project Team: Tony Styant-Browne, Ming Lie, Peter Knight
Photographer: John GollingsDate completed
2016
Related projects
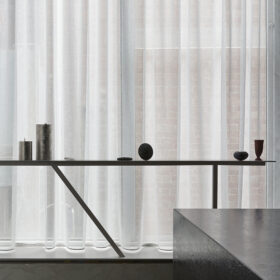
Flinders Lane
By delicately combining domestic and exhibition space, visitors to this gallery are provided with a unique, intimate experience of art.
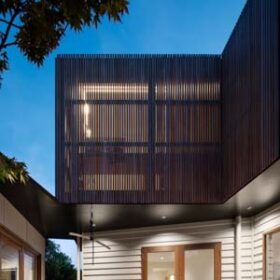
Clifton Hill House
Deftly entwining the individual and shared spaces of a home, this renovation provides a rich diversity to domestic life within a small site.
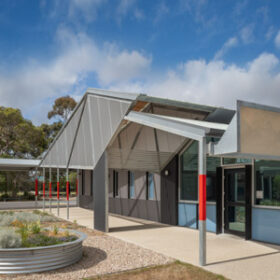
Newcomb Park Primary School
Built - imaginarily - from a variety of industrial components, reassembled to deliver flexible and intimate spaces that celebrate the once industrial area.
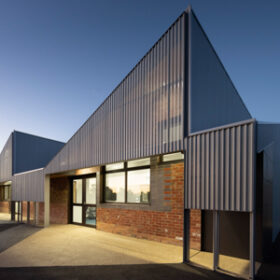
Altona North Primary School
The design of this classroom building draws upon the school’s existing spaces and surroundings to explore a story of context, legacy and change.
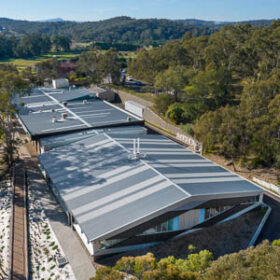
Diamond Valley College
Combining new teaching and collaboration spaces to complement existing teaching spaces to form a contemporary STEM teaching facility.
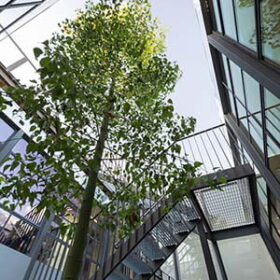
Acheson Place, Coburg North
This project revolves around the simple but transformative act of cutting a hole in the middle of a large existing volume.
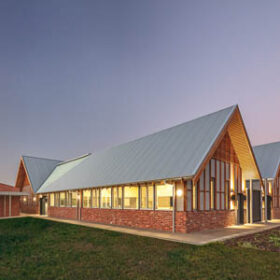
Stawell Secondary College
Celebrating the original heritage building on the campus whilst acknowledging an awakening awareness of local indigenous culture.
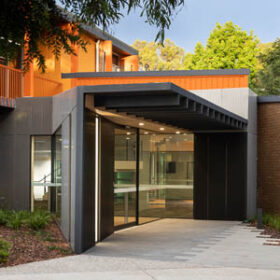
Burrinja Cultural Centre
Drawing out Burrinja Cultural Centre’s diverse and socially connected qualities, visual arts activities are bound together and brought to the foreground of a visitor’s experience.
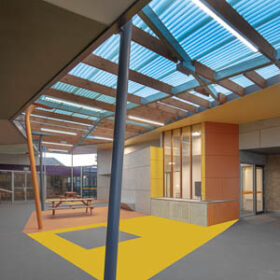
Spensley Street Primary School
A small project of significant impact, existing library, service and outdoor spaces were transformed into a dynamic learning facility for STEM and Art.

