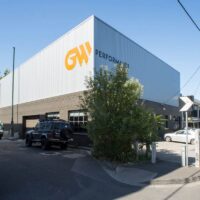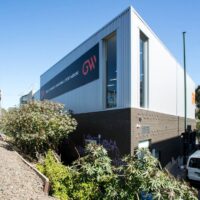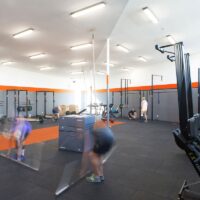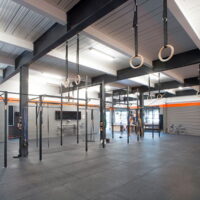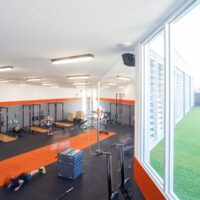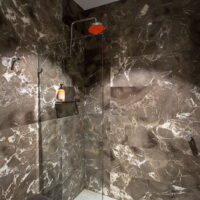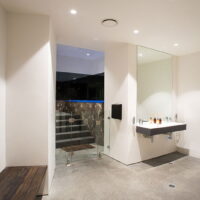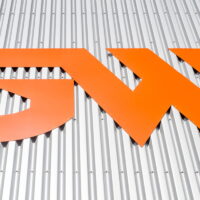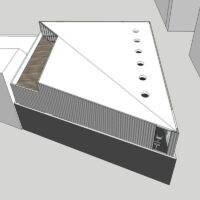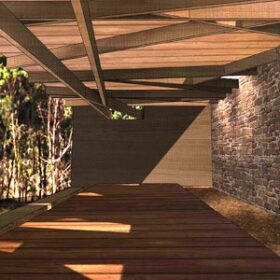GW Crossfit Gym, South Yarra
Embodying the Crossfit ethos of strength, aerobic exercise and whole body health, this facility lifts aesthetic standard and amenity, whilst maintaining a sense of toughness.
Design Response
This contemporary Crossfit gym facility is wedged between Garden Street and the train line, near the Jam Factory shopping center in South Yarra. It retains the masonry shell of an industrial building from the nineteen fifties, whilst adding an additional floor plus upper level mezzanine. Embodying the Crossfit ethos of strength training, aerobic exercise and whole body health, this facility lifts the aesthetic standard and amenity usually associated with gyms of this type, whilst maintaning a sense of toughness. High end bathrooms, icebath, changing, massage and other facilities are provided, whilst deep profiled metal cladding and a folded dart like roof form come to a fulcrum point at the northwest corner, where full height windows capture views of the train line and the city skyline beyond.
GW Performance Crossfit Gym Design Specifications
Services Provided
- Design and Documentation
Architect
Workshop Architecture
People
Project Director: James Staughton
Project Team: James Staughton, Simone Koch
Photographer: Workshop ArchitectureDate completed
2016
Location
South Yarra, Melbourne
Related projects
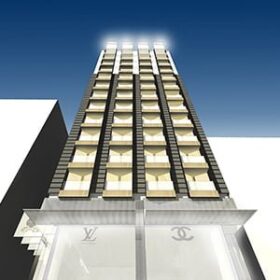
Block Hotel, Little Collins St
A 192-room hotel designed for the owners of the Block Arcade with the intention to feed off and build upon the Block Arcade brand
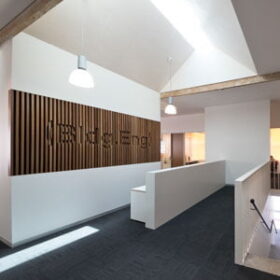
Bldg. Eng. Office Fitout, West Melbourne
A light filled contemporary office space for fifty staff with strong connections to the built fabric of the existing building.
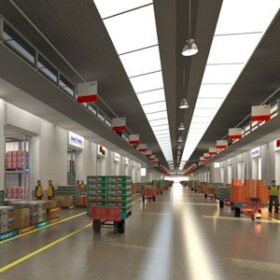
Melbourne Wholesale Markets, Epping
A strategic reference design for buildings and hardstand circulation, produced following extensive consultation with both the market community and the government.
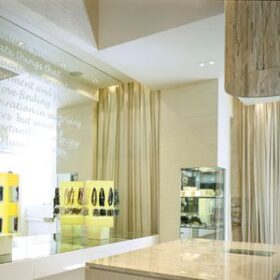
Mimco Retail Fitout, Paddington
In keeping with the eclectic nature of the brand, this fitout incorporates the original building fabric along with a mix of fabrics, mirrors and merchandise.

Virtual Reality Centre, Malaysia
A state of the art virtual reality facility, ovoid in shape, with the curved projection screen at one end the control console the other.
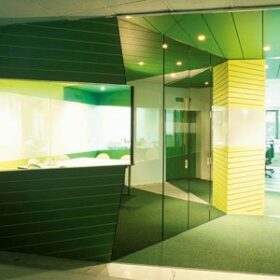
EDAW Office Fitout, Melbourne
Conceived as an imaginary landscape trapped inside the exiting building, this fitout allows is the greening of a sparse interior with virtual courtyards.
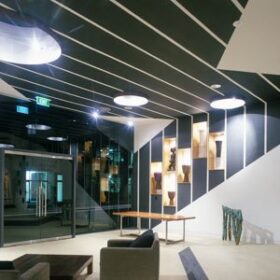
SACHA Design Showroom, Fitzroy
This multi-use commercial refurbishment contains a new furniture showroom – thought of as an eighteen metre deep shopfront display – and a fabrication workshop to the rear.
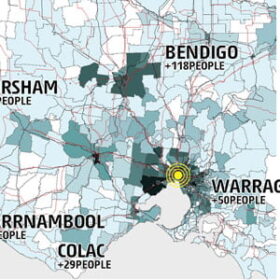
Workplace Research
Workplace research providing new standards for the environmental performance of government buildings and approaches to the design of workplaces.

