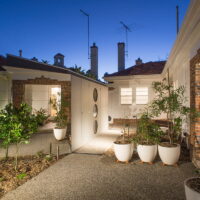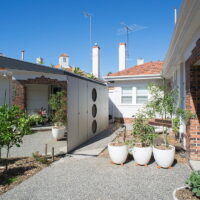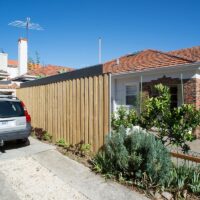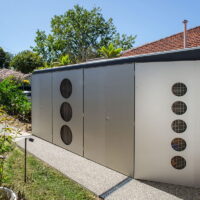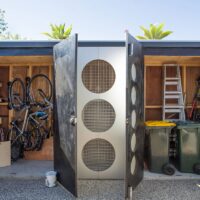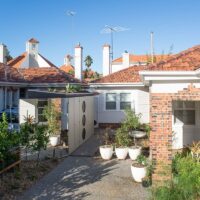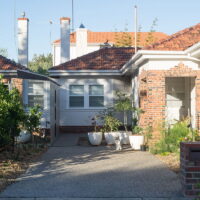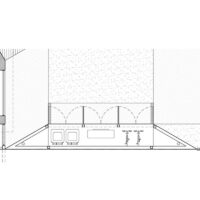Mirror Shed, Elwood
Housing bins, bikes, garden supplies and an air conditioning unit, this mirror clad shed visually dissolves, whilst intriguing and confounding the viewer from the street.
Client Brief
This 6.5m2 project is a glorified garden shed which operates on many levels, both functional and aesthetic. It sits on the boundary separating the driveways, parking bays and entry porches of a pair of mirror matched deco period, dual occupancy houses in a street lined both sides with four sets of these mirrored pairs.
Design Response
Whilst maintaining the driveway, car space and pathway to the entry porch, ‘the shed’ transforms an unsightly service yard into a bright outdoor living space on the south side of the existing house. It gathers bins, bikes, ladders, tools, garden supplies and a large double fan AC condenser unit into a discreet, secure, storage space whilst forming a visual and acoustic barrier to next door property. It reflects sunlight into the southern courtyard and living spaces, whilst utilising its roof as a sunny rooftop garden bed, extending the scope of our client’s passion and dedication to their garden.
Taking a formal clue from the uncharacteristic angled niche to the adjacent wall of the existing house ‘the shed’ swells in plan from zero to a meter deep and back to zero, a pregnant fence if you like, minimising its impact on both the streetscape and the site circulation. Disguised as a regular paling fence to the southern boundary and clad in laser cut natural anodised aluminium to the north, these surfaces are simultaneously joined, separated, disguised and disoriented by the angled, toughened glass, silver back mirror panel. Auto-collaging context upon context, north upon south and sunlight upon shade, this visually dissolves the form whilst intriguing and confounding the viewer from the street.
Mirror Shed Design Specifications
Services Provided
- Full Services
Architect
Workshop Architecture
People
Project Director: James Staughton
Project Team: James Staughton, Christy Bryar
Photographer: Workshop ArchitectureDate completed
Jan 2016
Location
Elwood, Victoria
Related projects
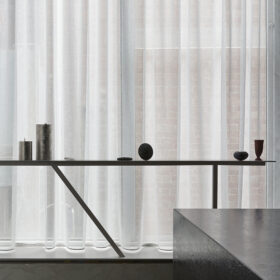
Flinders Lane
By delicately combining domestic and exhibition space, visitors to this gallery are provided with a unique, intimate experience of art.
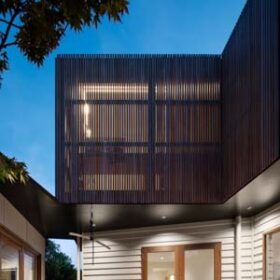
Clifton Hill House
Deftly entwining the individual and shared spaces of a home, this renovation provides a rich diversity to domestic life within a small site.
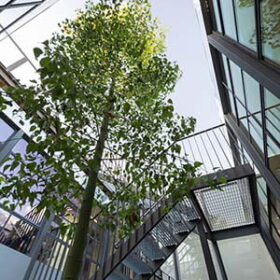
Acheson Place, Coburg North
This project revolves around the simple but transformative act of cutting a hole in the middle of a large existing volume.
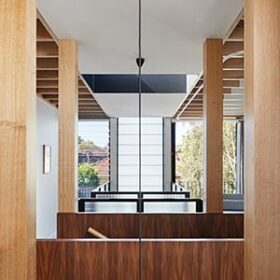
Fawkner Street House, South Yarra
Explores delicate control of circulation in curating series of visual thresholds that interact and entice occupants to transverse within spaces.
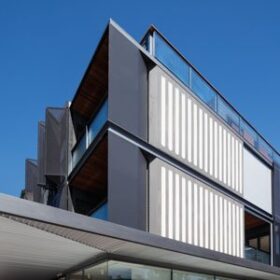
The Seymour Apartments, Armadale
With eleven apartments, a generous retail space and car-stacker, rigorous planning has facilitated modest sized apartments with exceptional amenity.
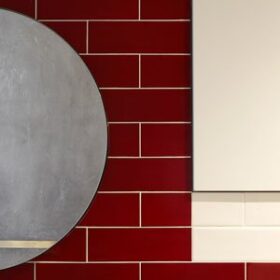
Gold St Renovation
A simple spatial concept unites four different uses of one small room; a cupboard, a passage, a laundry, a bathroom.
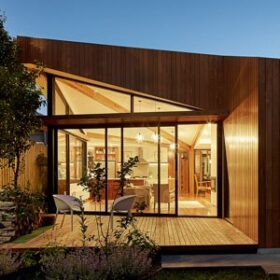
Diagonal House, North Fitzroy
Innovative add-on opens like a fan towards sun drenched north-facing rear courtyard.
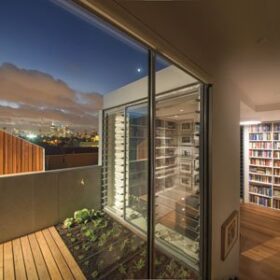
Art House, Richmond
A house / gallery defined by a curated circulation path past an extensive collection of books, artworks and artefacts, punctuated by iconic neighbourhood views.
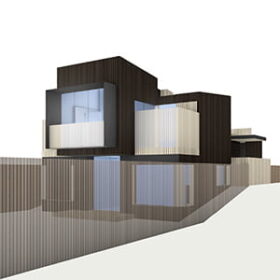
Bryant Street House, Flemington
Reflecting our client’s fascination with Japanese culture, this house brings authenticity to a Japanese sensibility whilst acknowledging its Australian inner suburban context.

