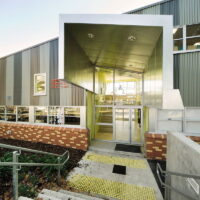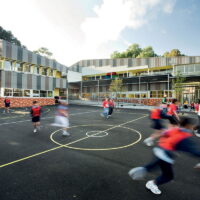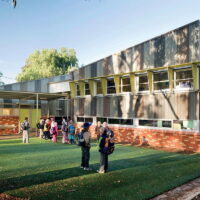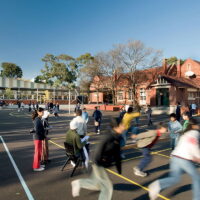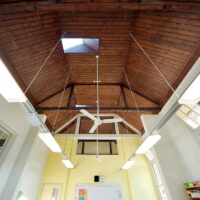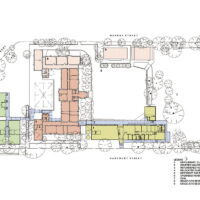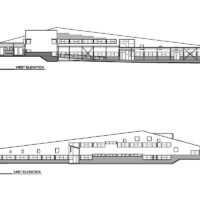North Melbourne Primary School Stage 1
New classrooms, library and administration facilities along with the remodelling of the east and central wings of the existing heritage building.
Finalist – Primary School Category
DET School Design Awards 2008
Award – Public Alterations & Additions Category
Victorian Architecture Awards 2009
Client Brief
This project is the first stage in the implementation of a Master Plan for North Melbourne Primary School. Program comprises a new GPC, Library and Staff/Administration building; remodeling of the east and central wings of an existing 1874 heritage building for GPCs, Art, Music and ancillary uses; relocatable GPC cluster; staff parking lot; and associated site and landscape works.
Design Response
With an enrolment of 460 students on a 1.54 hectare site, open space was at a premium. The new buildings were therefore deployed on the site to preserve and enhance the open space to the north of the heritage building, forming a U-shaped enclosure around the hardstand play area.
In its remodeled form the 1874 heritage building has been returned to its floor plan, excepting some cross-wall openings made to achieve entitlement floor areas. The new building is long and narrow, with a single loaded circulation space to minimize its encroachment onto the hardstand.
This project was one of three finalists for Best Primary School in the School Design Awards 2008.
North Melbourne Primary School Design Specifications
Services Provided
- Full Services
Architect
Workshop Architecture
People
Project Team: Tony Styant-Browne, Jen Rippon, Meena Gill
Photography: John GollingsClient
North Melbourne Primary School
Date completed
2006
Location
North Melbourne, Victoria
Related projects
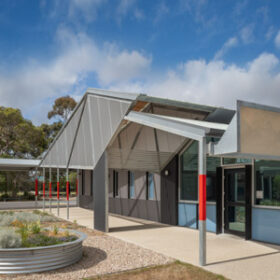
Newcomb Park Primary School
Built - imaginarily - from a variety of industrial components, reassembled to deliver flexible and intimate spaces that celebrate the once industrial area.
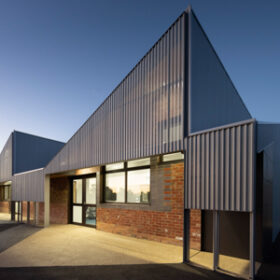
Altona North Primary School
The design of this classroom building draws upon the school’s existing spaces and surroundings to explore a story of context, legacy and change.
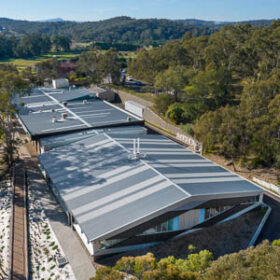
Diamond Valley College
Combining new teaching and collaboration spaces to complement existing teaching spaces to form a contemporary STEM teaching facility.
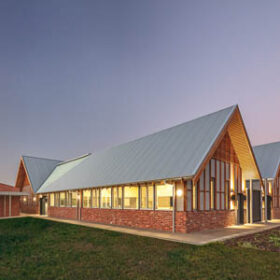
Stawell Secondary College
Celebrating the original heritage building on the campus whilst acknowledging an awakening awareness of local indigenous culture.
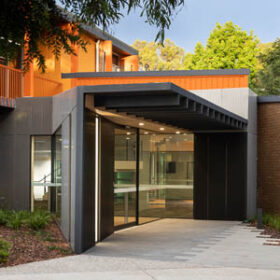
Burrinja Cultural Centre
Drawing out Burrinja Cultural Centre’s diverse and socially connected qualities, visual arts activities are bound together and brought to the foreground of a visitor’s experience.
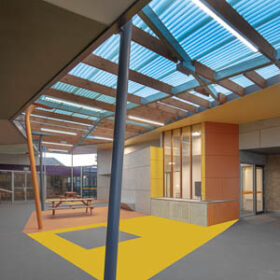
Spensley Street Primary School
A small project of significant impact, existing library, service and outdoor spaces were transformed into a dynamic learning facility for STEM and Art.
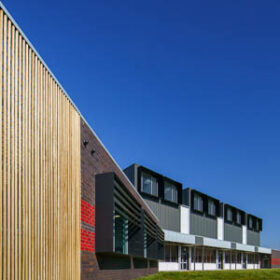
Melton West Primary School
Reinventing the existing primary school in response to contemporary needs in a growing area with great ethnic diversity and significant social disadvantage.
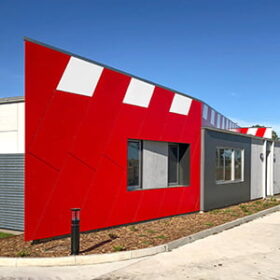
Mernda Ambulance Station
A small but important piece of public infrastructure, making its presence felt within the evolving commercial precinct of Mernda.
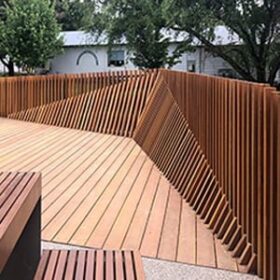
Myrtleford Jubilee Park
Ties together existing and new elements within Myrtleford’s Jubilee Park creating axis and intersections that drive the geometry of new structures.

