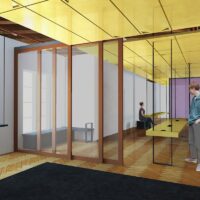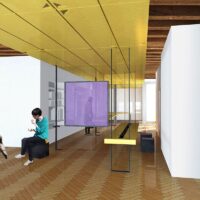Westspace Gallery Fitout, Melbourne
A front of house re-work features a reconfigurable desk and display unit that echoes the striking herringbone floor.
Client Brief
West Space, one of Melbourne’s leading contemporary art spaces, wanted to renew their existing front and back of house areas – to extend the ways that the organisation could support their exhibiting artists, staff, and community. In addition to providing a variety of office, meeting and event spaces, the design also creates informal meeting and working areas within the front of house space.
Design Response
We wanted to consider how the architectural identity of West Space could be considered separately to the space it occupies. After-all, its current location in Melbourne’s Bourke Street is the latest of three homes for the Artist Run Initiative that began 7km to the West of the CBD in Footscray.
The central question that arose from discussions with the client was how could the design support the creative community of West Space? How could it provide activity based workspaces for its employees, support the groups that use the gallery for presentations, film screenings and book readings, provide facilities for exhibiting artists to meet and work.
Given the natural funding constraints and to provide for a future that may elsewhere, our idea was to develop a rich architectural response from something that, in a very ordinary way, provides flexibility and consistency across many thousands of locations: the suspended ceiling grid.
Customising this off-the-shelf system into a spine of gold anodised aluminium panels, we developed a design that suspends not only lights, services, data and power cables, but also the work surfaces themselves.
In this way the diverse community of West Space, gathering around a computer screen or the opening night bar, are connected into this suspended infrastructure; an organisation using intensely, but enduring beyond, the physical space it occupies
Westspace Design Characteristics
Key values
- Single visual and configuration system
- Clear, simple concept related to location
- Flexibility and variety
- Simple, logical construction system
- Visually strong but not overwhelming exhibited work
Key materials
- Custom extruded and laser cut custom folded aluminium
- Natural and colour anodising
- Film face plywood (formply)
- Ikea filing unit
- Richmond Wheels castors
Westspace Specifications
Core deliverables
- Concept plan for front of house and desk
- Documentation for fabrication of desk
- Fabrication of timber elements
Services Provided
- Concept Design
- Construction Documentation
- Pricing
- Fabrication
- Installation supervision
Architect
Workshop Architecture
People
Project Team: Simon Whibley, Piran Reitze
Client
West Space
Date completed
In Development
Location
Melbourne CBD
Related projects
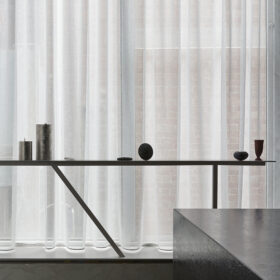
Flinders Lane
By delicately combining domestic and exhibition space, visitors to this gallery are provided with a unique, intimate experience of art.
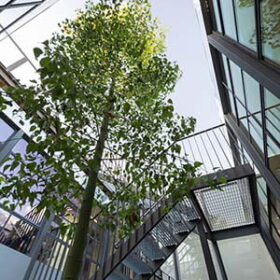
Acheson Place, Coburg North
This project revolves around the simple but transformative act of cutting a hole in the middle of a large existing volume.
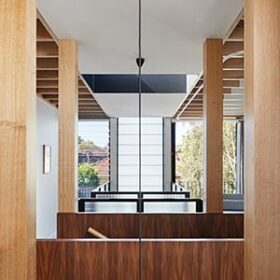
Fawkner Street House, South Yarra
Explores delicate control of circulation in curating series of visual thresholds that interact and entice occupants to transverse within spaces.
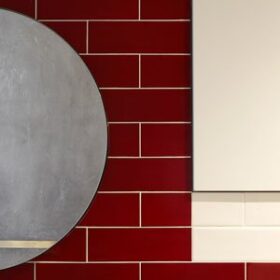
Gold St Renovation
A simple spatial concept unites four different uses of one small room; a cupboard, a passage, a laundry, a bathroom.
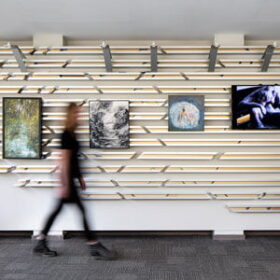
Art Space, Casey
A fragment made from fragments: exhibiting art within libraries using on the idea of a distributed gallery, made from a kit of parts.
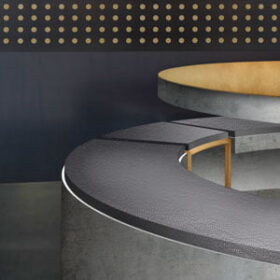
Come Closer: A Meeting Pavilion, RMIT
A circle around a fire remembered as a brass table top, a surface gathering the marks of all who sit there.
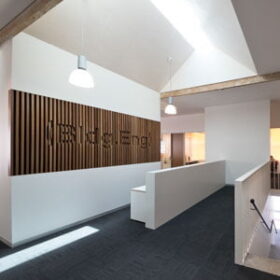
Bldg. Eng. Office Fitout, West Melbourne
A light filled contemporary office space for fifty staff with strong connections to the built fabric of the existing building.
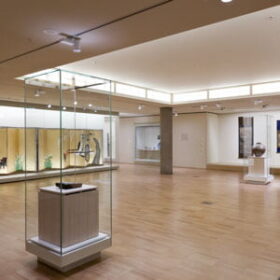
NGV Asian Galleries
A dedicated display space for NGV’s Asian collection designed in collaboration with NGV under curatorial guidance.
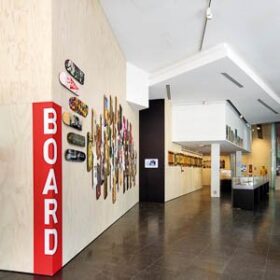
NGV Studio Gallery
An experimental gallery space for NGV at Federation Square for the display of emerging local artists with an emphasis on street art and youth culture.

