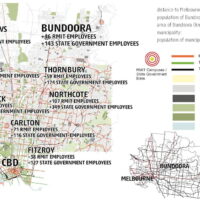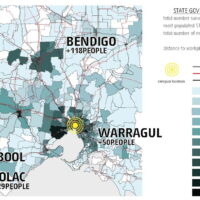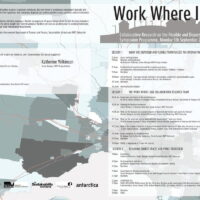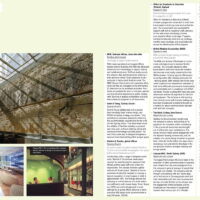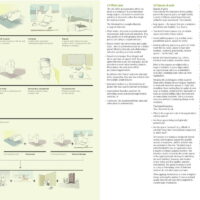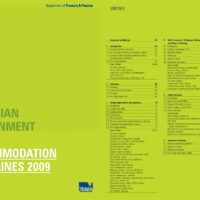Workplace Research
Workplace research providing new standards for the environmental performance of government buildings and approaches to the design of workplaces.
Research Overview
In conjunction with university and government partners, this research has focused on the development of a new model for the workplace: highly flexible, shared and dispersed workplaces allowing people to undertake their work in locations closer to where they live.
The Work Where I Live project builds upon research projects undertaken in partnership with the Victorian State Government, which provided new guidelines for the design of government workplaces and buildings, and the concept for a prototypical shared and dispersed government workplace called Hub Victoria.
This work, compiled as a draft revision to the existing office accommodation guidelines, provided new standards for the environmental performance of government buildings and a new approach to the design of workplaces, one that responded to contemporary work practices and the need for increased mobility, collaboration and flexibility.
The Work Where I Live project extended this work through the design and analysis of a shared workplace in two Victorian locations. RMIT University joined the Victorian State Government as potential users of these facilities and the employee locations and commuting methods of both organisations were examined to optimise locations for dispersed workplaces.
Potential workpatterns, sharing dispersed and centralised workplaces, were developed through employee interviews to model the environmental and economic benefits in dispersed workplaces.
From this research, two locations, Bundoora in Melbourne and Moe in the Latrobe valley were selected for the development of design models. Each workplace is a double storey facility combining a borad variety of work settings with larger, flexible spaces for events, presentations and small conferences.
People
Research team
- Simon Whibley
- Graham Crist
- Victoria Kearney
- Steven Clune
- Michael Gangemi
- Antarctica
- Victorian Government Department of Treasury and Finance
- RMIT Design research Institute
- RMIT Center for Design
- Sustainability Victoria
- Crowd Productions
- Detour Design
Research outcomes
Publications
- 2009 Victorian Government Office Accommodation Guidelines [2009] Draft Publication
- 2009 Hub Victoria Dispersed workplace model for the Victorian State Government
Symposiums
- 2011 Work Where I Live: Collaborative Research on the Flexible and Dispersed Workplace Symposium, Melbourne
- 2009, 2010 Work Where I Live Project RMIT Design Research Institute Colloquium
Acknowledgements
Sponsors
- Victorian Government Department of Treasury and Finance
- RMIT Design Research Institute
- Sustainability Victoria
Related projects
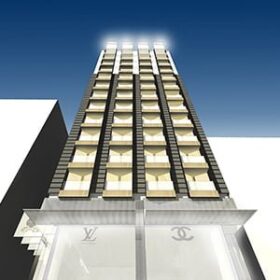
Block Hotel, Little Collins St
A 192-room hotel designed for the owners of the Block Arcade with the intention to feed off and build upon the Block Arcade brand
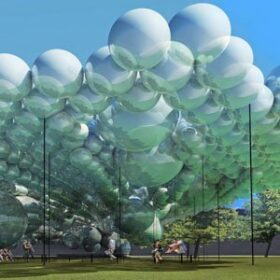
NGV Summer Pavilion
A helium filled structure lighter than the air it displaces, tethered with weighted tension cables, resting on the courtyard surface.
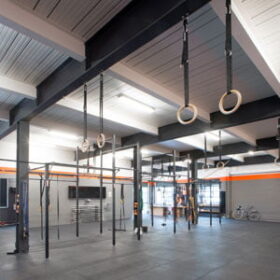
GW Crossfit Gym, South Yarra
Embodying the Crossfit ethos of strength, aerobic exercise and whole body health, this facility lifts aesthetic standard and amenity, whilst maintaining a sense of toughness.
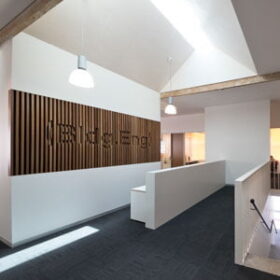
Bldg. Eng. Office Fitout, West Melbourne
A light filled contemporary office space for fifty staff with strong connections to the built fabric of the existing building.
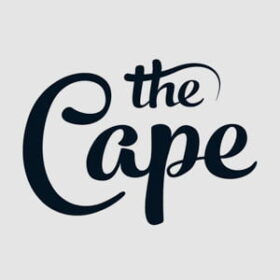
EcoVillage House Designs, Cape Paterson
7.5 star housing designs founded on research showing that the financial benefits of an environmentally friendly home now far outweigh the costs.
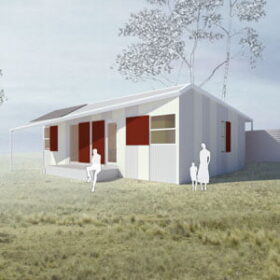
Affordable Bushfire Home, Kinglake & Marysville
An affordable bushfire resistant home designed for those left homeless by the black Saturday bushfires in Kinglake and Marysville.
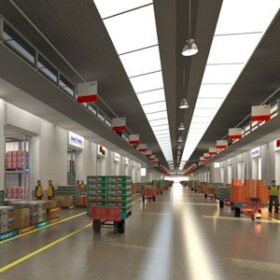
Melbourne Wholesale Markets, Epping
A strategic reference design for buildings and hardstand circulation, produced following extensive consultation with both the market community and the government.
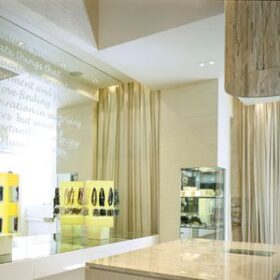
Mimco Retail Fitout, Paddington
In keeping with the eclectic nature of the brand, this fitout incorporates the original building fabric along with a mix of fabrics, mirrors and merchandise.

Virtual Reality Centre, Malaysia
A state of the art virtual reality facility, ovoid in shape, with the curved projection screen at one end the control console the other.

